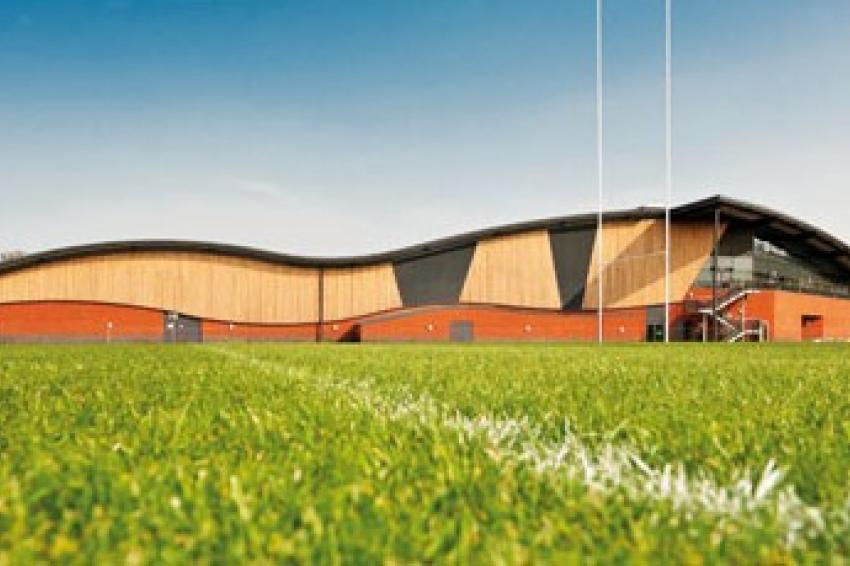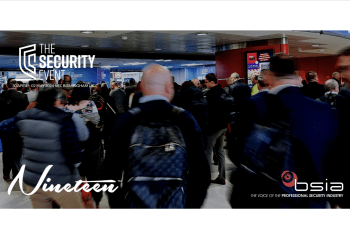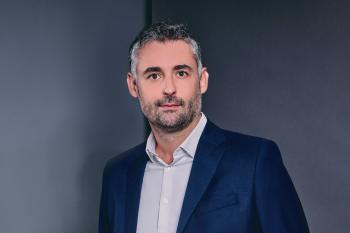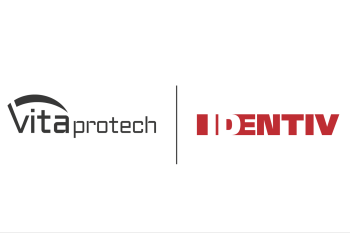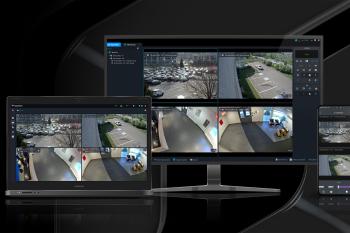Fire Protection: Ready for the Olympics
Sports Park Protected by Advanced Fire Detection Technology
Surrey Sports Park, a new £36 million sports facility built to international standards, has been equipped with an Apollo-based fire detection system. Designed by internationally renowned architects Faulkner Browns, Surrey Sports Park has already been selected as a training venue for the Paralympic and Olympic Games and is part of the University of Surrey. The sports park opened on 19th April 2010 and is already attracting first class sports interest. It is now the official training ground for the Harlequins rugby team and has been designated as the London and South East Centre for Squash and Racketball.
Fire Bright Solutions Limited, based in Cheshire, won the contract to supply and install the BAFE certified fire detection system for Surrey Sports Park. The high specification, multi-purpose sports venue presented a complex set of challenges from a fire safety perspective; demanding the expertise of the Fire Bright team to fulfil the strict BAFE design requirements.
Surrey Sports Park contains both wet and dry sports facilities, including a 50m swimming pool, a health and fitness centre for cardio and weight training and three multi-purpose sports halls. In addition, there are six international standard, glass-backed squash courts (including two show courts with seating for 160 spectators), an indoor climbing centre and exercise studios.
As well as the main sports facilities, Surrey Sports Park offers consultation and treatment rooms, team meeting rooms and dedicated changing facilities for the wet and dry indoor sports, as well as changing facilities for outdoor sports which include football, rugby, cricket, tennis and hockey. With regard to post-exercise facilities, Surrey Sports Park is the first sports centre to incorporate a Starbucks Café and also has the Bench Bar, which serves meals and can be hired out for private functions.
Fire Detection Requirements
Given the complex nature of the new sports complex, the client required a fire detection system that was reliable in a diverse range of environmental conditions. Surrey Sports Park also has ambitions to become a leading centre for disability sport in the UK, so meeting the requirements of the Disability Discrimination Act (DDA) was a critical part of the brief. In addition, the construction programme was run to very tight deadlines. Fire Bright Solutions therefore had to work closely with other contractors on the site to co-ordinate access and working times so that the project could be completed on time and to budget.
Fire Solution
Fire Bright Solutions recommended a fire detection system based on Apollo analogue addressable technology and designed around a Morley ZXe four-loop control panel. A combination of XP95 optical and heat detectors was specified to meet the main fire protection requirements, with Apollo Discovery multisensors being used in the changing room areas to reduce false alarm incidents caused by transient levels of steam from the showers.
Angela Atkin, System Designer for Fire Bright Solutions, said: "Apollo's analogue addressable technology gave us the product choice and flexibility to meet the client's requirements on this demanding project. Its open protocol also enabled us to select specialist products like self-aligning beam detectors and carbon monoxide detectors where necessary to meet localised conditions, such as high open spaces and confined spaces like the beer cellars." The audio visual alarm requirements for Surrey Sports Park were met using a mixture of Apollo integrated base sounders and integrated sounder beacons, so that detection and warning functions could be combined at a single point, with wall-mounted sounder and beacon equivalents used where necessary. Apollo interfaces were used to enable the fire detection system to link with other essential plant and equipment as part of the cause and effect strategy for the complex.
Evacuation Procedures
A phased evacuation was agreed upon through a series of strategy meetings between Fire Bright, the client, the building control officer, architect, main contractor and local fire officers. The evacuation sequence has two phases: one for the wet area (which is defined as the swimming pool and its associated changing rooms and plant rooms) and one for the dry area (the rest of the complex).
The dry area evacuation sequence follows two stages. If a single fire detector is activated, a pre-alarm stage activates a buzzer and visual indicator on the control panel and a pulse sounder in reception. There is an option for other staff areas to receive the pulse sounder indication as well, should this be deemed desirable in future. The pre-alarm will also send a signal to security via the building management system, as well as releasing magnetic door holders and the door access system.
If the system is not reset within five minutes, or should a second fire detector or a single manual call point be activated in the dry area, the fire system will proceed to raise a full alert by activating all sounders and beacons continuously. Sounders in the wet area will be pulsed as a stand-by signal and shut-down sequences for critical plant and equipment will also be initiated. The wet area evacuation follows the same pattern, with sounders in the dry area being pulsed as a stand-by signal if there is a full alert in the wet area.

